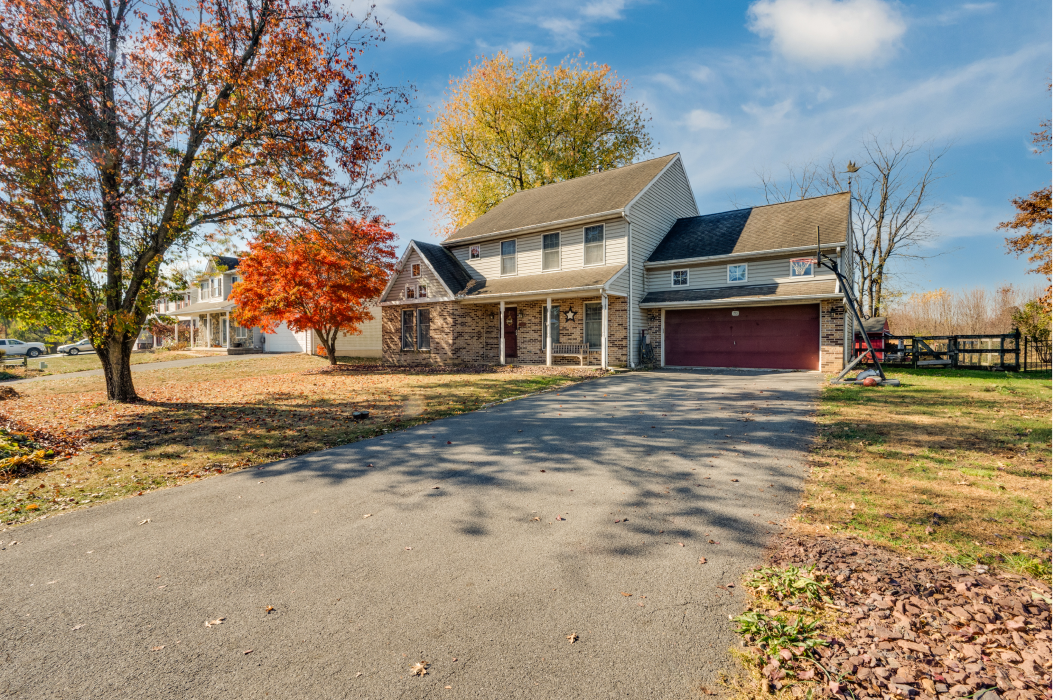
Welcome to Your Dream Home!
241 W Walnut Tree Drive, Blandon, PA 19510
Fleetwood School District | 4 Beds | 2.5 Baths | 2,322 SqFt | $399,000

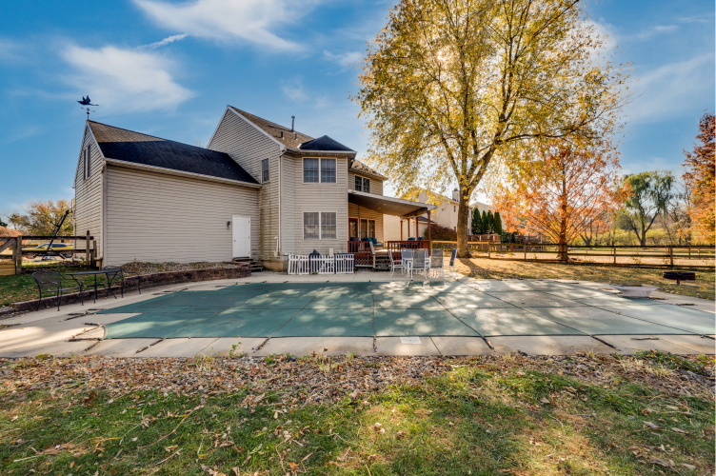
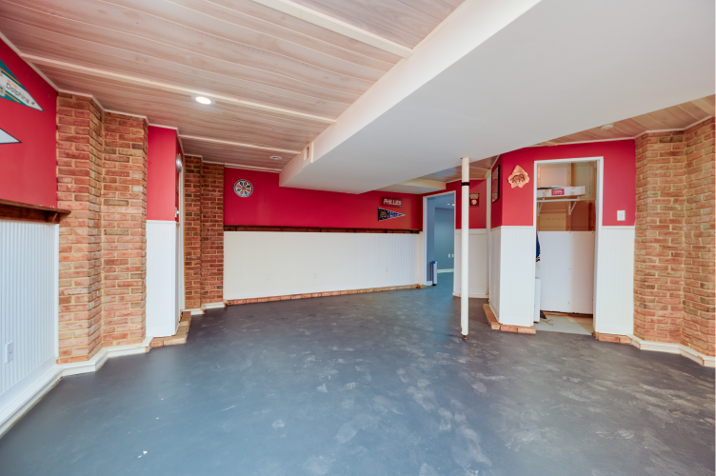

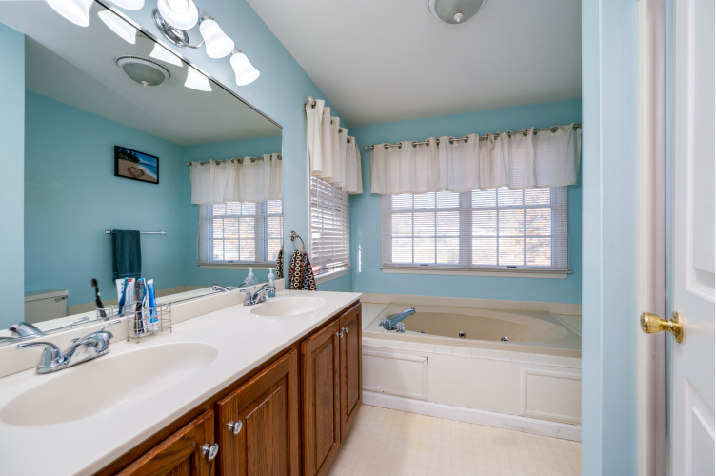



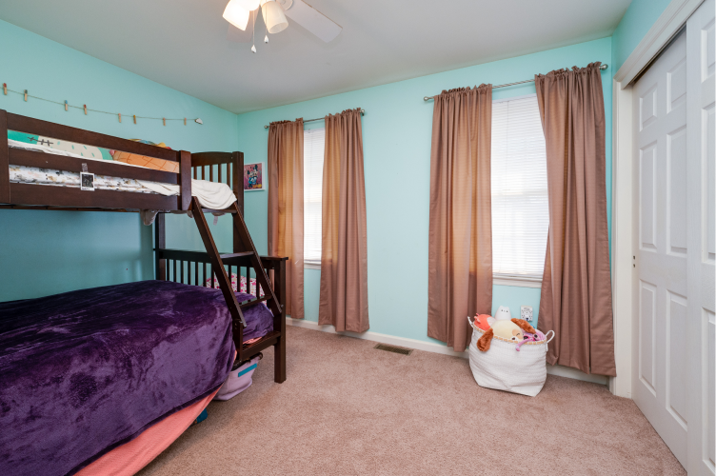
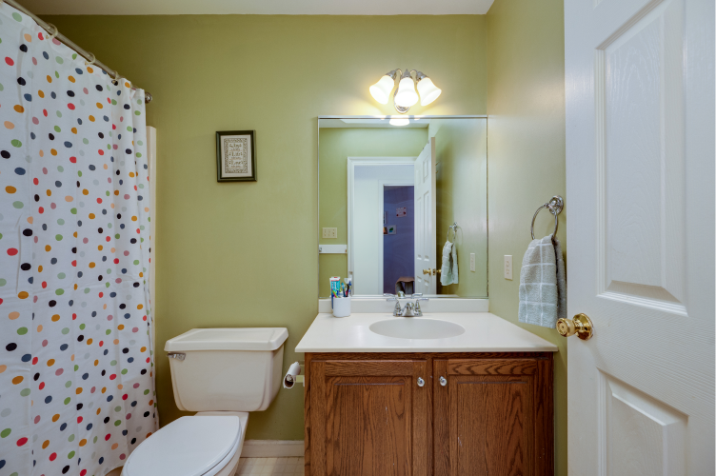


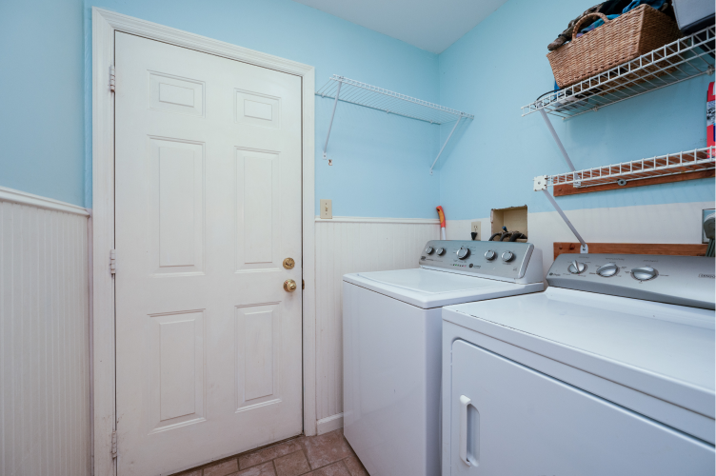
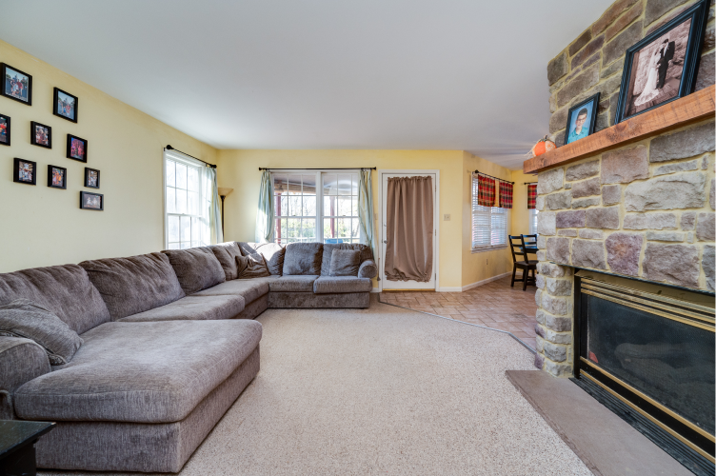
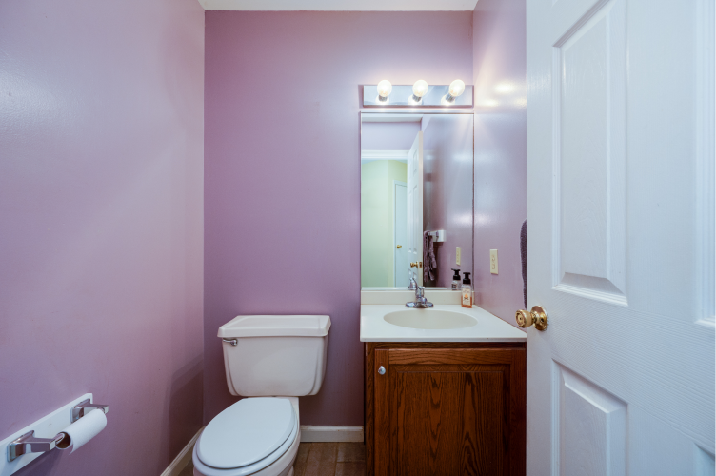
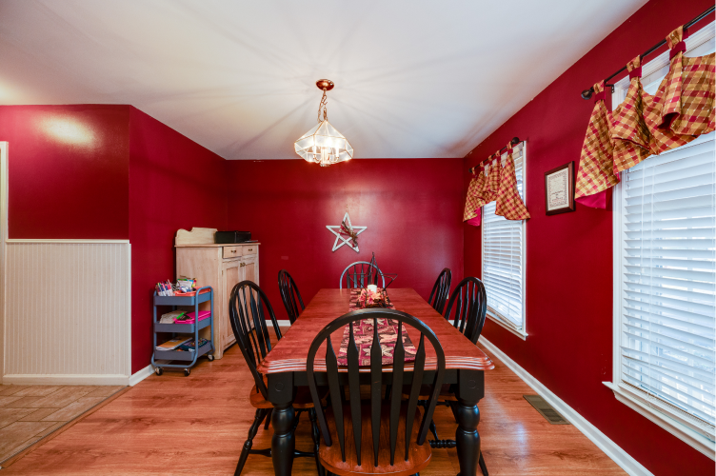
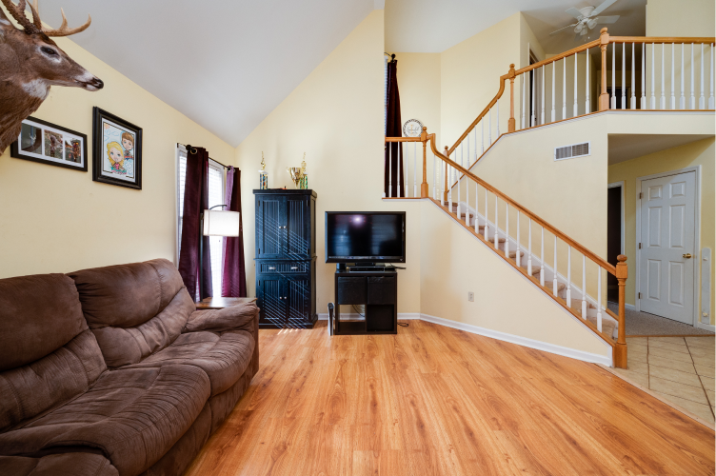
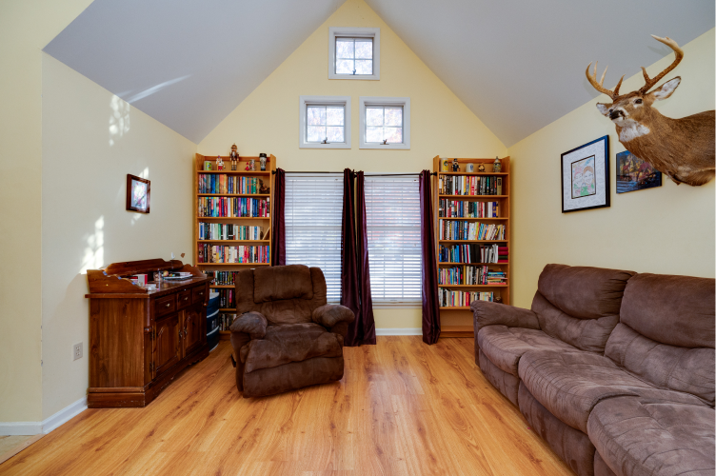
241 W Walnut Tree Drive, Blandon, PA 19510
THIS HOUSE IS CURRENTLY Accepting Showings
A beautiful home in Fleetwood School District, located in a great friendly neighborhood. This spacious 4-bedroom, 2.5-bathroom home offers an inviting blend of colonial comfort and style on a generous lot, with an inground pool and a fenced rear yard. The main level is designed for both relaxation and entertaining, featuring a large dining room with laminate plank flooring, a cozy den with cathedral ceilings and built-in bookcases, and an expansive open kitchen. The kitchen holds granite countertops, a pantry, and an eat-in breakfast nook, which creates plenty of great cooking space. The kitchen also offers recessed lighting, brightening the area, and comes with all appliances. The kitchen flows seamlessly into the living room, where youll find a stunning stone gas fireplace and direct access to the rear deck. The outdoor space is a private oasis, complete with a concrete patio surrounding the inground pool, perfect for summer gatherings.
The yard is fully fenced, and holds plenty of extra activity space aside of the pool. Inside, the first floor also holds a laundry area, and a tiled half bathroom. The semi-finished basement includes a gym room, and an open area ideal for a game or entertainment room. Upstairs, the primary bedroom is a serene retreat, featuring an ensuite bath with a jetted soaking tub, shower stall, and double sink. Three additional bedrooms offer plenty of space, and an additional full bathroom upstairs is a convenient addition. The gas mechanicals, and central air conditioning have both recently been replaced, making this home highly efficient! Dont miss the opportunity to make this beautiful property your own!
-

Walkability Radar
*Walk Score measures the walkability of any address based on the distance to nearby places and pedestrian friendliness.
-

Bike Score
*Bike Score measures whether an area is good for biking based on bike lanes and trails, hills, road connectivity, and destinations.
Features You'll Love
Spacious Layout: 4 large bedrooms and 2.5 bathrooms, including a primary suite with a jetted soaking tub.
Chef’s Kitchen: Granite countertops, a pantry, and a breakfast nook, with all appliances included.
Entertainer’s Dream: Open-concept kitchen and living room with a stone fireplace and access to a deck and poolside patio.
Outdoor Haven: Private fenced yard, patio, and inground pool—ideal for family gatherings and summer BBQs.
Additional Features: Semi-finished basement with gym and game room space, new gas mechanics, and central air conditioning.
LISTING INFO.
Alex Smith with Iron Valley of Berks
License Number: RS328881
(Cell): 610-334-7378
(Office): 484 450-8771
Property Address:
241 W Walnut Tree Drive, Blandon, PA 19510
Property Details:
Bedrooms: 4
Bathrooms: 2.5
AC: Central AC
Laundry: Main Level
Total interior livable area: 2,322 sqft
Year built: 1991
Annual tax amount: $6,983
The First Step to Your Next Home: The Home Buyer Questionnaire
To help us find the perfect home for you, we invite you to fill out our Home Buyer Questionnaire. It’s quick, easy, and gives us the details we need to match you with available homes on the market that suit your preferences.
Simply provide your basic info, tell us what you’re looking for, and we’ll take care of the rest!
Testimonials
See what our clients are saying about their experiences with us

